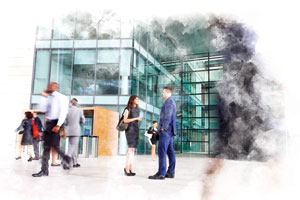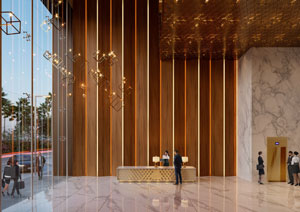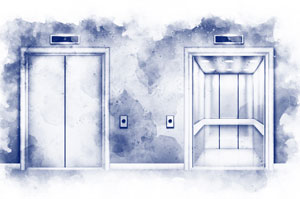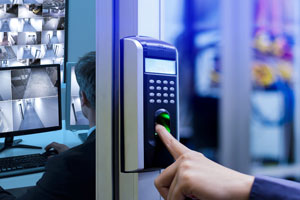Green Building Concept
Commercial Project Features
Investment Real Estate
Sustainable Planning
 Sustainable design considers environmental, economic and social sustain ability, while focusing on the needs of the occupants
and the wider environmental impact associated with the construction and use of the building units. By taking energy efficiency into account at the design stage issues such as compactness, orientation and insulation, and change management, can
be considered, and designed for. This will maximise the benefits to be gained, without entailing excessive cost. Although sustainable design takes into account a wide variety of aspects, such a lifestyle, surrounding environment and the visual
characteristics of buildings, the application of the principles of sustainable design can have far reaching effects in terms of energy efficiency.
Sustainable design considers environmental, economic and social sustain ability, while focusing on the needs of the occupants
and the wider environmental impact associated with the construction and use of the building units. By taking energy efficiency into account at the design stage issues such as compactness, orientation and insulation, and change management, can
be considered, and designed for. This will maximise the benefits to be gained, without entailing excessive cost. Although sustainable design takes into account a wide variety of aspects, such a lifestyle, surrounding environment and the visual
characteristics of buildings, the application of the principles of sustainable design can have far reaching effects in terms of energy efficiency.
Enviable Location
 Strategically located on prominent junction of Gujarat's widest road and Urban corridor of Ahmedabad-Koba-Gandhinagar
Hrudhyam forms an Integral part of Gandhinagar's Urban Area with ease of access of State Capital establishments with an advantage of express access to Ahmedabad International Airport; Hrudhyam shares location with National land mark Institutions,
National/International Corporates, IT Companies and Education Centres, Ease of mass public transportation, METRO, connectivity, low cost of living with High Urban standards makes a commercial project to invest in.
Strategically located on prominent junction of Gujarat's widest road and Urban corridor of Ahmedabad-Koba-Gandhinagar
Hrudhyam forms an Integral part of Gandhinagar's Urban Area with ease of access of State Capital establishments with an advantage of express access to Ahmedabad International Airport; Hrudhyam shares location with National land mark Institutions,
National/International Corporates, IT Companies and Education Centres, Ease of mass public transportation, METRO, connectivity, low cost of living with High Urban standards makes a commercial project to invest in.
More Ceiling Height
 Hrudhyam offers unmatched volumeteric space for better product display, efficient working, better psychological
thinking, better health and more profitability.
Hrudhyam offers unmatched volumeteric space for better product display, efficient working, better psychological
thinking, better health and more profitability.Ground Floor, First Floor, Second Floor offers 4.50m height, office offers height of 3.60m up to level 13th, level 14th 4.05m and from level 15th 3.90m height is planned.
Facade Glazing
 Corporate Office spaces of the buildings are designed with open-space floors, lit internally through facades made largely of
glass to bring maximum amount of natural light into the workspaces, reducing the need for artificial light. The exterior facade responds to the various solar exposures which is integral to the overall sustain ability concept.It incorporates a
system of brise-soleils set staggered at specific intervals to reinforce the character of the volumes,as well as providing the protection against solar gain.
Corporate Office spaces of the buildings are designed with open-space floors, lit internally through facades made largely of
glass to bring maximum amount of natural light into the workspaces, reducing the need for artificial light. The exterior facade responds to the various solar exposures which is integral to the overall sustain ability concept.It incorporates a
system of brise-soleils set staggered at specific intervals to reinforce the character of the volumes,as well as providing the protection against solar gain.
Extravagant Lobby
 The Circulation strategy for the complex is extremely simple yet effective. Foot prints and visitors in the commercial building
are segregated by Air Conditioned planned three level lobby at Prominence Corporate office, two level lobby at Tara Shops and flare star hotel.
The Circulation strategy for the complex is extremely simple yet effective. Foot prints and visitors in the commercial building
are segregated by Air Conditioned planned three level lobby at Prominence Corporate office, two level lobby at Tara Shops and flare star hotel.
High Speed Lifts
 Elevator system is 'Model' by detailed meticulous software stimulation considering capacity analysis, number of occupants,
peak demands while configuring physical and dynamic zoning of the commercial building. The stimuli helps in deciding correct choice of group control system, group sizing, elevator capacity, nominal speed which plays a vital role in decision making
for the real estate property. Lift is equipped designed and planned with Destination Control System’ to eliminate same destination targets; making lift more efficient while bringing down ‘Average Wait Time (AWT)’ for better experience.
Elevator system is 'Model' by detailed meticulous software stimulation considering capacity analysis, number of occupants,
peak demands while configuring physical and dynamic zoning of the commercial building. The stimuli helps in deciding correct choice of group control system, group sizing, elevator capacity, nominal speed which plays a vital role in decision making
for the real estate property. Lift is equipped designed and planned with Destination Control System’ to eliminate same destination targets; making lift more efficient while bringing down ‘Average Wait Time (AWT)’ for better experience.
HVAC Schemata
 Commercial Project is planned with energy efficient VRF Systems with location and load calculations for better property
working environment and cost saving energy efficient Air conditioning system. Planned Fire fighting systems with planned refuge area for occupant safety,Fresh Air Ventilation and proper plumbing system in analyzed and designed.
Commercial Project is planned with energy efficient VRF Systems with location and load calculations for better property
working environment and cost saving energy efficient Air conditioning system. Planned Fire fighting systems with planned refuge area for occupant safety,Fresh Air Ventilation and proper plumbing system in analyzed and designed.
Parking Facility
 ‘No Business Loss’ because of parking is the tag line of the commercial project. Hrudhyam property offers unmatch
parking with 4+1 level parking with parking arrangement of 385 cars plus 50 four-wheeler parking for visitors at Ground Floor.
‘No Business Loss’ because of parking is the tag line of the commercial project. Hrudhyam property offers unmatch
parking with 4+1 level parking with parking arrangement of 385 cars plus 50 four-wheeler parking for visitors at Ground Floor.
CCTV Cameras
 Property will be guarded with CCTV Cameras at every corner for monitoring each and every action.Customer's
security either in corporate office or shops or hotel will be fully secured by 24x7 day and night HD vision IP camera.
Property will be guarded with CCTV Cameras at every corner for monitoring each and every action.Customer's
security either in corporate office or shops or hotel will be fully secured by 24x7 day and night HD vision IP camera.
