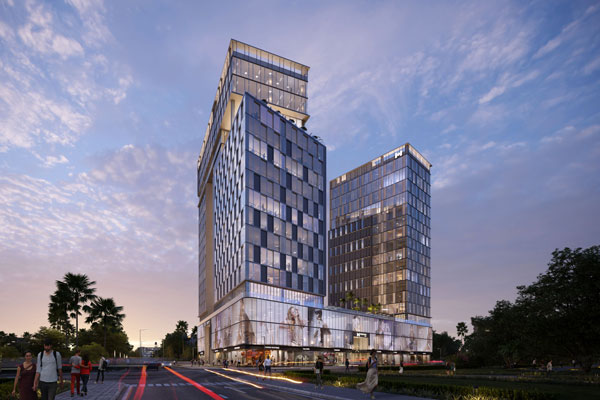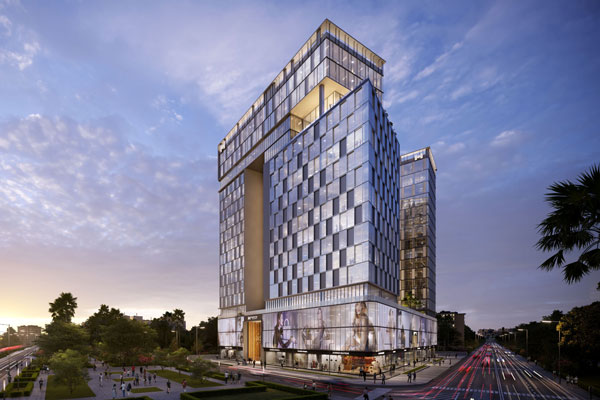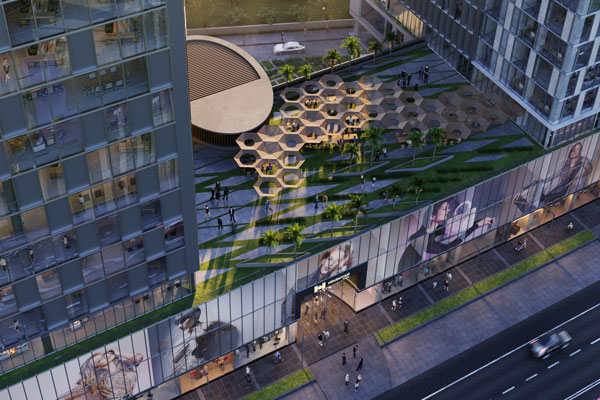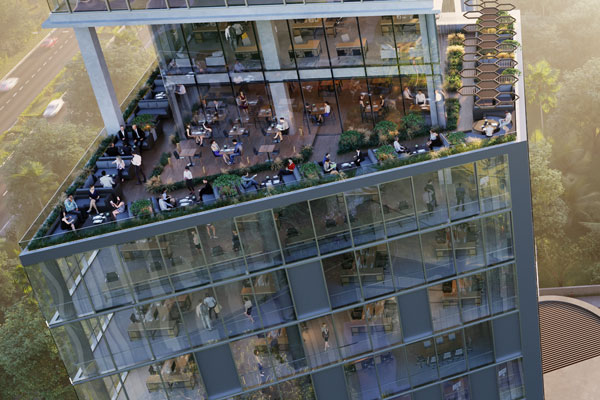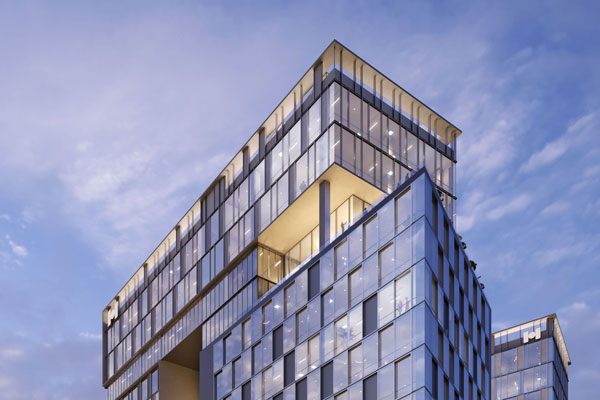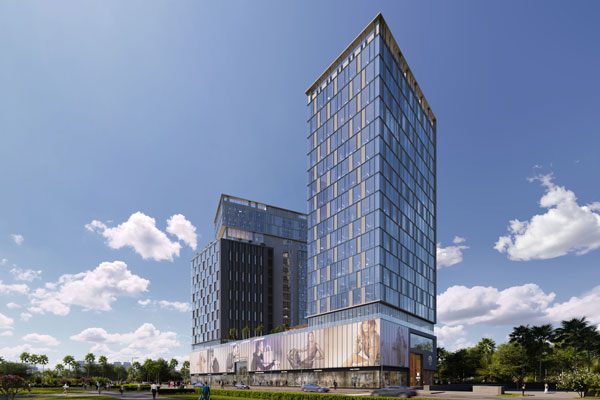FACADE
Energy efficient glassOffice buildings are designed with open-space floors, lit internally through facades made largely of glass to bring maximum amount of natural light into the workspaces, reducing the need for artificial light. The exterior façade responds to the various solar exposures which is integral to the overall sustainability concept.

